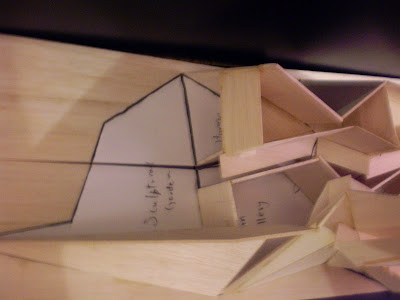











Draft Model 1:50






Continuing with my 'snake' idea, I decided to curve the 'tail' at the back to create a courtyard. The curved tail would act as a protective element (from weather etc). This courtyard merges with the sculptural courtyard space through the use of glazed sliding doors which can be fully opened allowing the exterior to flow inside. Hence people can come outside and have a picnic or a get-together with the sculptural courtyard in the background.
Further, the lower hallway changes its width being really wide at the front, then becoming tighter, then widening again and finally reducing in width as approaching the sculptural courtyard. Hence when the person enters the sculptural courtyard, there is a large spatial contrast, going from a small closed space to a large open space. This play between the width of the corridors hints at my 'monster' 'sublime' idea.
The circulation from the ground level to the upper level would occur by a lift. To get to the apartment, the client would use stairs on the upper level walkway. Throughout different spaces I have played around with the width and height of elements, using level changes etc.


No comments:
Post a Comment